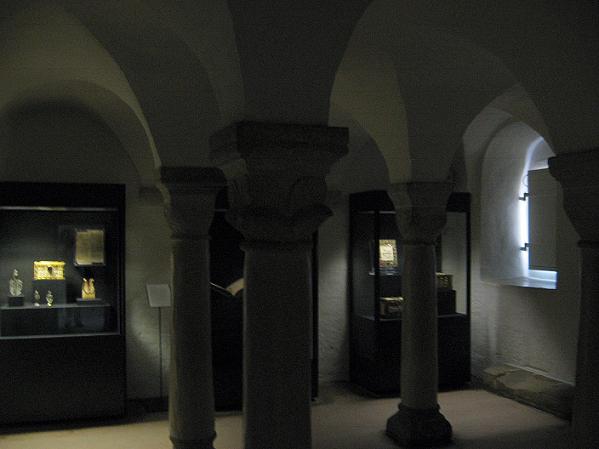The old town of Quedlinburg is dominated by the Chapter Church St. Servatius (also refered to as Quedlinburg Cathedral) on the Castle Hill. There's no exterior shot except the one on the post about the town because of the scaffolding, but I got some nice interior ones.

The hill had been the site of a palatine castle and a chapel when Mathilde, widow of Heinrich I, commissioned the building of a chapter church to replace the smaller chapel where her husband lay entombed. It took from 997 to 1021 for the church to be finished, and after a fire part of it had to be rebuilt. The present church was consecrated in 1129, in presence of King Lothar of Süpplingenburg, the later Emperor and founder of Königslutter Cathedral.

The Romanesque interior shows the so called Niedersächsischer Stützenwechsel (Lower Saxonian Pillar Alternation) with rows of two slender pillars, one square column, two pillars again, one column. The pillars divide the main nave from the lower aisles (basilica style). The west wall holds the Imperial Lodge behind the upper row of interior windows (see post about town) which was proabably used not only by the Emperors during their visits to Quedlinburg but also by the abbesses and ladies of the chapter.

The choir to the east was rebuilt in the Gothic style under the Abbess Jutta von Kranichfeld in 1320. In 1938 an attempt was made to restore the Romanesque interior by adding an apsis wall to the choir. It is a high choir (like in Lippoldsberg) since the crypt is not built into a cellar but on one base with the nave, though using lower vaults - in case of Quedlinburg I suppose the sandstone bedrock was the reason.

The crypt is undergoing renovation so I could only get a sneak photo through the iron grilled door. I think the two tomb plates in the background are the ones of Heinrich I and Mathilda.
There is also a relief frieze running around the entire main nave. This as well as the decorations on the pillar capitals and the window frames show a strong Lombardian influence; much the same as Königslutter Cathedral. The ceiling is not a cross grain vault but the older timber cassette structure.

The transept has very short wings with separate rooms that today are used to display the famous Domschatz (Cathedral Treasure) parts of which have been given back from the US. Because of the dim light it was almost impossible to get photos, though, and I don't use flash near objects that may react badly to stark light.

During a restoration under Ferdinand von Quast in 1882 two 'Romanesque' towers with the wrong sort of gables were added, so that the most outstanding feature of the church is actually the youngest. I hope they use the ongoing renovation as chance to replace those roofs with something more authentic looking.
One of the features of the Chapter Church in Quedlinburg is the decorative frieze that runs around the main nave. It does so on the outside as well. I got a good view at a piece of it from a window of the abbesses' Renaissance palace that today houses a museum.
It is an architectural element that found its way from Italy into German buildings. While in Königslutter the monsters and figures are restricted to the apsis, and the other parts of the frieze (they can be seen on these photos) are merely patterned, Quedlinburg Cathedral shows a mix of monsters and ornaments all the way on the outside - the interior frieze has no monsters, though.

Not all Romanesque churches have such friezes (the Weser abbey churches of Lippoldsberg and Bursfelde don't) whereas others take the ornaments a step further, like the Imperial Cathedral in Speyer with its decorative arcades running around the entire building.
Carla, alternating pillars and columns are a more common feature of German Romanesque buildings than the 2:1 of the Saxon Pillar Alternation, but since I live in Lower Saxony, I've seen it quite a lot. :)
<< Home


