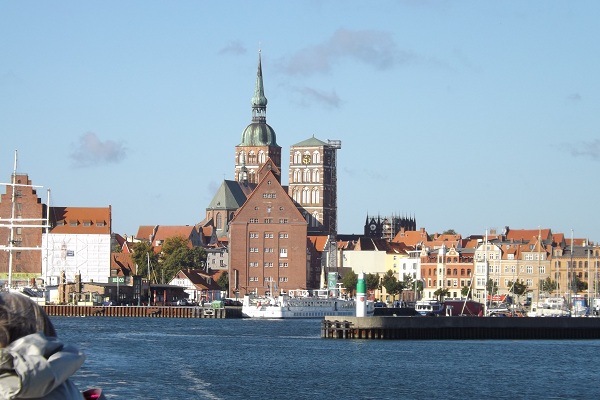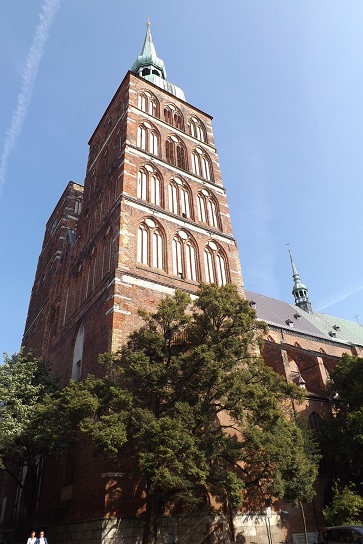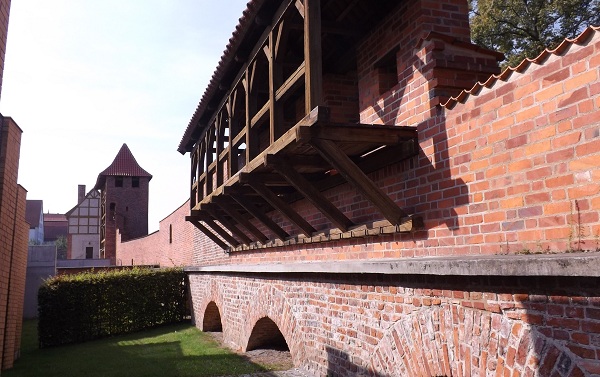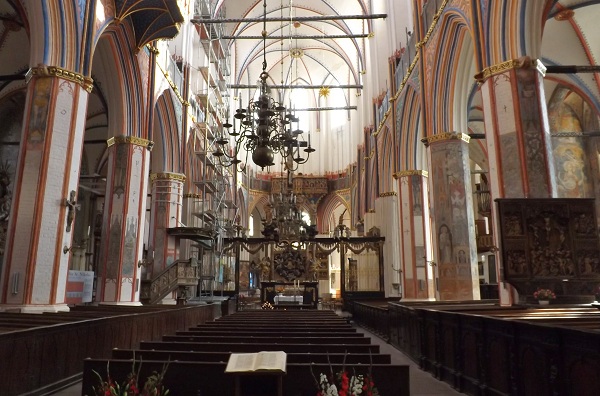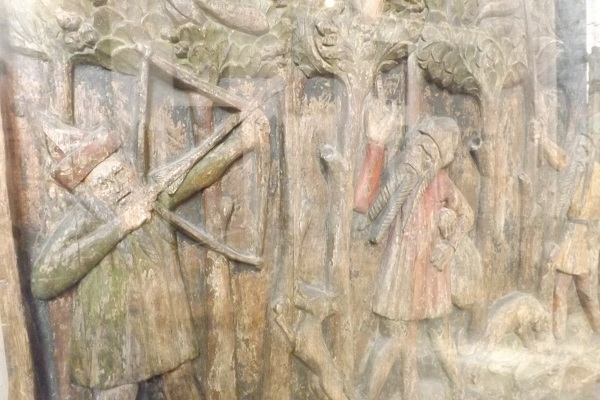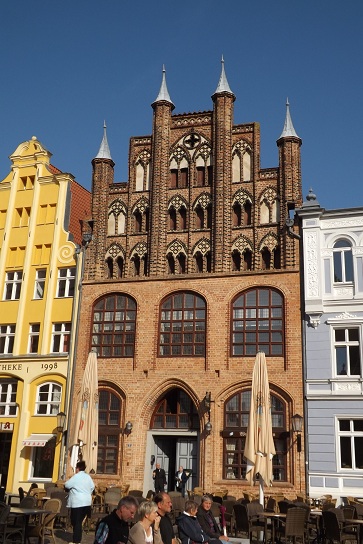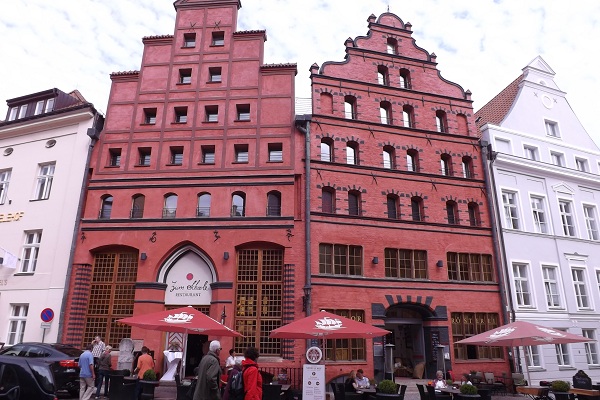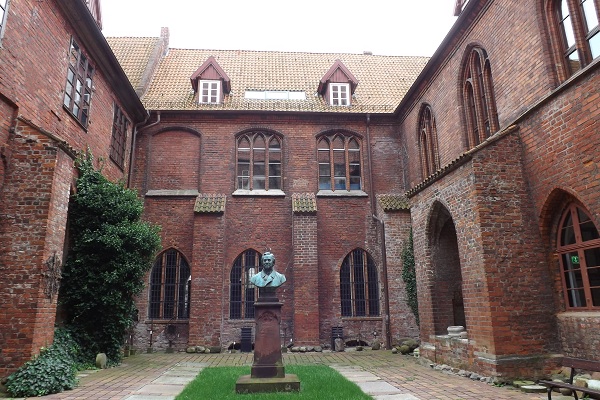The town of Stralsund was one of the leading members of the Hanseatic League and thus one of the few German towns that still carry the denomination in official documents ‒ Hansestadt Stralsund. The historical buildings in the old town are so well preserved and/or have been painstaikingly restored that Stralsund, together with Wismar, became a UNESCO World Heritage Site in 2002. There are lots of pretty Mediaeval and Renaissance brick buildings, so let's go for a little walk through the old town of Stralsund.
(peeking up to the right of the church)
I've already posted about the harbour of Stralsund; we'll start our virtual tour the same way most merchants once did, coming in by ship.
Stralsund lies on the mainland opposite the island of Rugia (Rügen). Rugia was settled by the Slavic tribe of the Rani, still pagans at the time they were conquered by King Valdemar I of Denmark in 1168. Their princes became vassals to Valdemar and accepted the Christian faith. They extended their territory to the mainland. Fishing villages on the Dänholm Isle between the mainland and Rugia, and on the mainland itself, grew in imporance, becoming harbours for the Danish fleet and a trade hub. Settlers were invited; many of them came from Germany, bringing with them German technology and culture, soon dominating the burgeoning settlement of Stralov, later to be named Stral(e)sund.
In 1234, Prince Witzlav I of Rugia granted Stralsund the rights of town under the Lübeck law. The increasing importance of Stralsund challenged the power of Lübeck which attacked the town in 1249, burning most of it. Stralsund was rebuilt and got a massive town wall with eleven gates and 30 towers. Few of those survive today.
Stralsund became a member of the Hanseatic League in 1293 and retained a good measure of independence even when the Principality of Rugia became the Duchy of Pomerania in 1325. In the following centuries, the town survived internal troubles between the council and the burghers as well as conflicts with Denmark without any long term decline in importance and riches.
Stralsund was a major target in the Thirty Years' War (1618-1648). The town was Protestant, besieged by the Catholic general Albrecht von Wallenstein and relieved by Swedish forces, which led to a Swedish garrison and Stralsund becoming one of the main Swedish forts in Pomerania and Germany. After the peace, the entire Duchy of Pomerania (covering roughly what is today the county of Mecklenburg-Vorpommern in Germany and Polish Pomerania), and with it Stralsund, became Swedish.
The town remained under Swedish control until 1807 when Napoleon conquered Stralsund. The town fell to Prussia after Napoleon's defeat and became part of the Province of Pomerania. The town suffered bomb attacks in WW2 and was occupied by a division of the Red Army at the end of the war. Half of its population had fled westwards at that point. Stralsund then was part of the GDR. The city's old town was restored following the German Reunification in 1990, a process that is still going on.
More information about the Mediaeval history of Stralsund and its role in the Hanseatic Laegue will follow in another post.
The centre of the town was the market square with the town hall and St.Nikolai Church. The area south-west of it belonged to the Princes of Rügen who founded a monastery of the Dominicans, today the monastery St.Catherine (Katharinenkloster). The first old town soon became too small for the increasing number of inhabitants, thus a 'new town' (Neustadt) developed south-east of the centre, around a second market square in the 1260ies. Its main church became St. Mary, first mentioned in 1298.
Today, the Old Town of Stralsund encompasses both the Mediaeval old town and new town as well as the area around St.Catherine – that is, the section within the town walls.
The town at first was mostly built of timber, except for the churches. Many houses were destroyed in a great fire in 1271. Afterwards, the houses were rebuilt using bricks. The land around Stralsund is not rich in natural rocks, so bricks were the easiest method to get a material more durable than wood. In 1283, the town had tree brickworks.
Brick architecture can be found all along the southern coast of the Baltic Sea from Lübeck to Riga.
Already in 1261, both parts of the town (including the area belonging to the princes of Rügen-Pomerania) were protected by a single town wall, following the attack by the army of Lübeck. In addition to the walls, the town was surrounded by the sea (the Strela sound) and a number of ponds and canals.
The first town wall had been constructed as earthen wall with timber palisades, but that did not keep the enemy out. So it was reconstructed in brick and stone. The new walls were finished in 1320.
The wall is 3,100 metres long, with towers and battlements. In some places, the walls of houses were integrated into the town walls; in that case those house walls had but small windows. Part of the town wall still exists and has been restored at the Knieperwall and Fährwall sections.
The walls once had ten double gates with outer and inner doors, six of them leading to the waterside, four to the landside – which demonstrates the importance of the water transport for the economy of the town. Today only two gates still exist.
The town walls were well cared for until Napoléon conquered Stralsund in 1808 and ordered the walls to be razed, which never was done completely. After the war Stralsund, together with Pomerania, fell to Prussia, and the Prussian government ordered to expand the walls according to the needs of modern fortifications.
But over time, the walls got in the way of the expanding town and the increasing traffic which began to clog the gates, while at the same time the strategic role of Stralsund as fortress declined, therefore the walls were dismantled after 1873. The part that remains today has been restored by specialists in Mediaeval brick architecture from Poland in the 1990ies.
The Knieper Gate is one of two surviving gates, a land gate situated to the north of the town. Since the gate is already mentioned in sources dating to the late 13th / early 14th century, it must have already existed in the old timber town wall, likely a timber construction itself at the time. The present building dates to the 14th century, with additional changes ‒ esp. concerning the exterior decorations ‒ in the 15th century.
The gate is 11.5 metres wide, 8.6 metres deep and 20.8 metres high, built entirely of bricks. The ground floor has no windows, the two upper storeys have high windows in the Gothic style. The doorway proper is a pointed arch of seven metres width.
The gate survived several sieges, most notably the one by Wallenstein during the Thirty Years' War. The brick architecture would withstand siege engines of that time.
Now let's go the market square, the centre of the first foundation of Stralsund. The pretty Gothic facade of the town hall is one of the iconic features of the town. The town hall is one of the most important profane buildings in the lands around the Baltic Sea dating to the Middle Ages.
The oldest parts of the building date to the early 13th century; the first mention of the house is from 1271. The elegant cross ribbed vaults in the cellar and rooms were a new style of achitecture in the north, introduced by the Cistercians. Two long houses (with the smaller gabled sides facing the market square), were connected by a transept and enclosed a yard with pillared galleries. The vaulted cellar was 30x60 metres in size. After later additions (see below) the building encompassed an area of 30x70 metres.
At first, the cellar served as storage for expensice cloths from Flanders, and the building was some sort of department store before the name where merchants would display and sell various goods in stalls in the galleries (called kophus, modern German: Kaufhaus).
The building was also used as meeting place for the town council – after all, many of the rich and influential burghers were merchants. They needed a representative hall which was added in front of the building complex in 1320, together with another set of rooms on the back side. In 1444, the decorated gabled facade was added. The top of the facade is actually higher than the roofs behind it; a Mediaeval show off. The arms of other towns of the Hanseatic League like Lübeck, Hamburg, Greifswald, Rostock and Wismar were integrated into the decorative elements.
More features were added in the later 16th century when the Renaissance style became popular, like the staircase leading to the hall and the porticos. The decorative gabled wall was hidden beneath a layer of whitewash since 1750, until the original facade was brought out again in 1883. The town hall was renovated in 2001-2011.
The town administration, municipal authorities, civil registration office and others still reside in the town hall. I can imagine worse places to have a bureau. *grin*
St.Nikolai, the church at the market square, is the oldest church in Stralsund, dating to the 1230ies. But that first church no longer exists, it was replaced by a 'modern' Gothic style three naved basilica with an ambulatory choir in the 1270ies, after the model of St.Mary in Lübeck.
St. Nikolai served as council church. It may seem strange, but the church was not only a place of worship, but also of council meetings. Ambassadors were received in the church and laws were announced, the bursprake, where the burghers and town inhabitants were informed about laws and regulations and the results of legal cases.
The church once had 56 altars situated in the naves and between the buttresses of the aisles. Important families often had their own altar, as did the artisans' guilds and the groups of merchants dealing with specific other countries, so the Novgorod Travelers (Nowgordfahrer) which had this lovely carved stall and their own altar as well.
Many altars were removed during the Protestant Iconoclastic Fury in 1525, but overall St.Nikolai did not fare too badly; part of the interior remained intact. The chapels between the aisles were used as burial places for distinguished citizen afterwards.
The Gothic twin towers were destroyed by fire in 1662. The southern tower got a Baroque crest a few years later, but there was not enough money to fit the northern tower with one as well, so it has a flat roof until today. The church was damaged in WW2, but restored in bouts whenever there was some money from west Germany. Repairs are still going on – every time I've been there, there was a scaffold somewhere.
Stralsund has a number of surviving Dielenhäuser (hall houses) which we will now visit. The house in the Mühlenstrasse number 3, near the market square, is even called 'The Dielenhaus' since it is such a fine surviving example of this sort of building, with the Gothic interior still intact. It dates to the 14th century and was renovated in the 1970ies.
Hall Houses can be found in many northern German towns, but in most cases, the interior has been altered and only the gabled facades remain. The defining feature of that type of town house is the hall (Diele) occupying the entire length of the building and usually two storeys in heigth. It has large windows to the side of the yard and an ornate gate on the street side that was large enough to allow a waggon to drive it. (A variant of this type can be found in the countryside as well.)
Wares would be stored in the floors above the hall; they could be transported from the hall to the cellar and the storage rooms by a derrick. The derrick in the Dielenhaus in Stralsund is still intact.
The hall (Diele) was a room where wares would be processed and repacked and then stored in the upper floors. Often the hall included a beer brewery for private use. The hall was also used to present wares to prospective buyers and do business transactions. For the latter, a separate room was closed off, the Kontor.
Not only merchants built hall houses; they were common for well situated craftsmen as well; they would use the hall als work space.
Linguistic fun fact: Kontor was also the word for the branch offices the Hanseatic towns had in other towns of the league.
Another good example of a Medieaval hall house is the house in the Frankenstrasse number 28, also dating to the 14th century. It is privately owned but sometimes open for visitors. I was lucky to get a peek inside.
In 1687, a Baroque gallery, situated above the Kontor, had been added to the hall.
The family did not live in the hall house itself, but in a house built at its backside, usually including a yard between the hall house and the family home., the Kemladen. A staircase leading to the cellar and a fireplace / chimney were usually situated at the wall between the hall and the Kemladen.
The cellar often had a well or a connection to the town's water supply (timber water pipes dating to the Middle Ages have been excavated in Stralsund, and there seems to have been a sewage system as well – no dirty 'dark ages' at all).
The house in the Frankenstrasse also allows for a view of the backside of the hall house with the small windows of the storage floors. That side is more practical than the decorative side facing the street; just windows and no pillars and glazed bricks.
The decorations with multi coloured glazed bricks set in patterns, with pillars and point-arched windows of the street side facades served not only as demonstration of a wealth that could buy the best brick artisans and masons, but also served as a sort of house numbers, since the decorations included personal features. Not all hall houses of the time were decorated with glazed bricks and pillared gables, though, some were painted in bright colours instead; colours often being expensive as well.
Another pretty example of a hall house with decorated gables is the Wulflam House at the market square. It is another house dating to the 14th century, commissioned by the town major Bertram Wulflam in 1358, a member of one of the most influential families in Stralsund. The house is conveniently situated opposite the town hall and a smaller mirror of it. The pillared gables are higher than the roof, the same as in the town hall. In 1405, the storage floors above the Diele were converted into a second hall, with a fireplace and painted walls, again mirroring the town hall.
The house and the facade have been altered several times during history, mostly due to decay (the unsupported upper part of the steeped gable threatened to collapse and was broken down); the original facade was restored in 1988-1991, but the interior is no longer a typical hall house.
The Scheele House in the Fährstrasse is an example of a painted house. The house started out as two hall houses which were connected in the 17th century and the facades adapted to the Baroque taste of that time (which was pretty low style in northern Germany, with less decorations that you may find in the south). The house had been in bad shape until its restoration 2010-12; today it is a hotel. The house is named for the chemist Carl Wilhelm Scheele who was born there in 1742.
St. Catherine is one of the oldest monasteries in the Baltic Sea area and one of the few whose Gothic substance remains pretty much intact. Prince Jaromar II of Rugia founded the monastery and invited Dominican monks to Stralsund. His successor Witzlav II gifted them the land at the town wall in 1261 The church – a three naved hall church of 70 metres length – was finished in 1317.
The monastery was expanded in the 14th and 15th century; the chapter room has some pretty fresco paintings dating to the 15th century. Due to its size and importance, the monastery was the site of several meetings of the Dominican Order from the 14th to the 16th century.
Most of the portable interior decorations were lost during the Reformation in 1525; the monastery was secularised, the buildings came into possession of the town. In the following centuries, the monastery provided rooms for a high school and an orphanage, later the church itself was confiscated and used as arsenal by the Swedish (1678) and Prussians (1815). During that time, additional floors were added in the church naves.
In 1902, the Prussian government sold the buildings to the town. The arsenal was abandoned, the orphanage moved to another place and the monastery was restored in 1919-1924. The additional floors in the church were removed and the walled-in windows laid free again. The church was fitted with a steel construction for the Maritime Museum that yet left the original impression of the hall intact (1973).
Besides the Maritime Museum, the monastery also houses the Stralsund Museum of Cultural History. A 'Provincial Museum for New Pomerania and Rügen' existed since 1859, first housed in the town hall. Its foundation were the collections of the Swedish governor Axel Count of Löwen. The growing collection was moved into the convent building of the monastery in the 1920ies, now called 'Museum of Cultural History'. The museum had been further expanded in 1936, and was recently modernised. One of its most important displays is the gold treasure of Hiddensee.
Another monastery founded by Prince Jaromar is St.John's Monastery, a Franciscan house. Prince Jaromar and several other noble familes from Rugia, including Margarete von Putbus (an ancestress of Prince Wilhelm Malte of Putbus), donated money and land at the Strela sound in 1254. Together with St.Catherine, St.John is one of the oldest buildings in Stralsund, though it has not survived as unscathed as the former. The construction of the monastery and the Gothic hall church were finished in the early 14th century.
The mendicant order of the Franciscans with its ideal of poverty, the monks' care for the sick and poor and their easily understandable sermons made them popular not only with the Rugian nobility but even more so with the burghers of Stralsund. The monastery received a fair amount of donations.
It is only fitting then that the monastery was converted into an almshouse after the Reformation.
The church and the roof of the convent unfortunately burned down at Christmas Eve 1624. There was no money to rebuild the church at the time. A few years later, the choir – the walls of which were still mostly intact ‒ was repaired and a smaller church created, Little St.John. But it was destroyed again in WW2.
The convent buildings of the monastery have been repaired in the 1960ies, though the church itself remains a ruin. Today, the chapter hall with its cross rib vault and Gothic frescoes is used for concerts (it was closed when I visited, so no photos, alas) and some of the other rooms house the town archive, including the library of Count Löwen who collected not only ancient artefacts, but also 2,500 books.
The pretty little half-timbered houses on the monastery ground, once the quarters of lay brothers, craftsmen working for the monks, and visitors, are rented out as appartments.
St.Mary's Church is the main church of the 'new town' that developed to the south-east of the old town around the market square (see above). The church is the largest in Stralsund, 100 metres long and 33 metres high in the main nave. The building, representing the late Gothic style, is a three naved basilica with a transept – which has three naves as well, a rare architectural feature – a choir with ambulatory, and a single tower. The buttresses are hidden beneath the roofs of the side naves and the windows are unusually large.
The church is first mentioned in 1298, but the present building dates to the early 15th century. The first tower collapsed in 1382, destroying the main nave. It turned out that the ground had been too soft to carry its weight. The new westwork with its tower was based on a set of pillars and cross beams that were driven into the ground.
The new tower, finished later than the church (it took until 1475), was supposedly 151 metres high, with a soaring Gothic spire. It served as landmark for the ships, being visible at a far distance. If that is true – unfortunately it can't be proven – St.Mary would have been the highest building in the world at the time. The spire was destroyed by lightning in 1647: Today, the tower measures 104 metres.
Of the interior, not much is left due to the Iconoclastic Fury (1525) and the fire caused by the lightning that destroyed the tower. The church was used as parish church, but during the French occupation, it was misused as barracks and granary. St.Mary was also damaged during WW2. The church was renovated in 2000.
We return to the sites near the harbour with our last stop: The Hospital of the Holy Spirit (Heiliggeisthospital) was founded in 1256, then still situated within the town walls, but it was moved to the site outside the walls in 1320. A reason may have been the possible spread of infectious diseases like leprosy or dysentery, another the 'outsiders' of Medieaval society living there. The hospital grounds included an almshouse, a guest house, an infirmary, a hospital proper and a church, the Heiliggeistkirche, together with two longhouses and a gallery leading to its gate, dating to 1641; constructed in the same style as the one in the town hall.
The church is a three naved Gothic hall church, a moderately sized rectangular building without choir, apses and tower, originally dating to the 14th century: Due to various repairs and alterations, the church in its present state is dominated by elements of Baroque and Neoclassicism.
The hospital was a place where the sick and elderly, town inhabitants as well as travelers, were cared for on a charity basis. The hospital belonged to the town and was financed by donations, often in form of land whose income would fall to the hospital; it owned land on Rugia and Usedom, for example, and in 1340, the entire island of Hiddensee was given to the hospital. But also smaller gifts like bedsheets were welcome.
Less well off inhabitants of Stralsund could also buy the right to live in one of the cells or the little houses when they got old and infirm (rich burghers would have family to care for them). The little houses on the grounds – in their present state mostly dating to the 18th/19th centuries – are still used for social housing.
The hospital and church were damaged several times as result of military actions due to the situation outside the town walls, but they were always repaired until the time after WW2 when the site came into possession of the GDR government. The hospital enclosure was restored in the 1990ies.
An because that's fun, here is the image of a fin whale skeleton in the choir apse of St.Catherine, part of the exhibitons of the Maritime Museum. The 16 metres long whale beached itself at Rugia in 1825. Not something you'd expect to find in a church.
I hope you liked the little tour through Stralsund's Old Town.
<< Home
